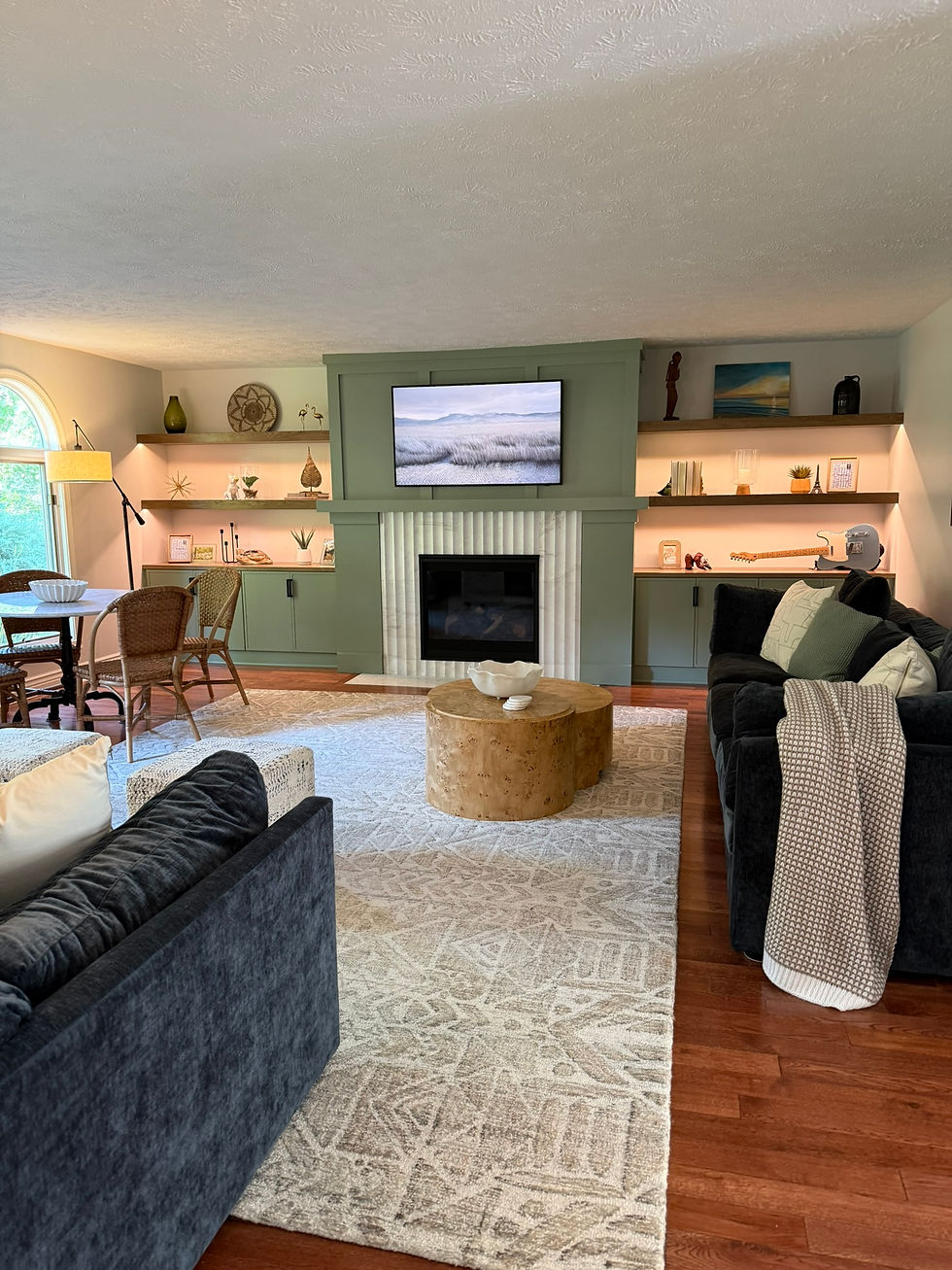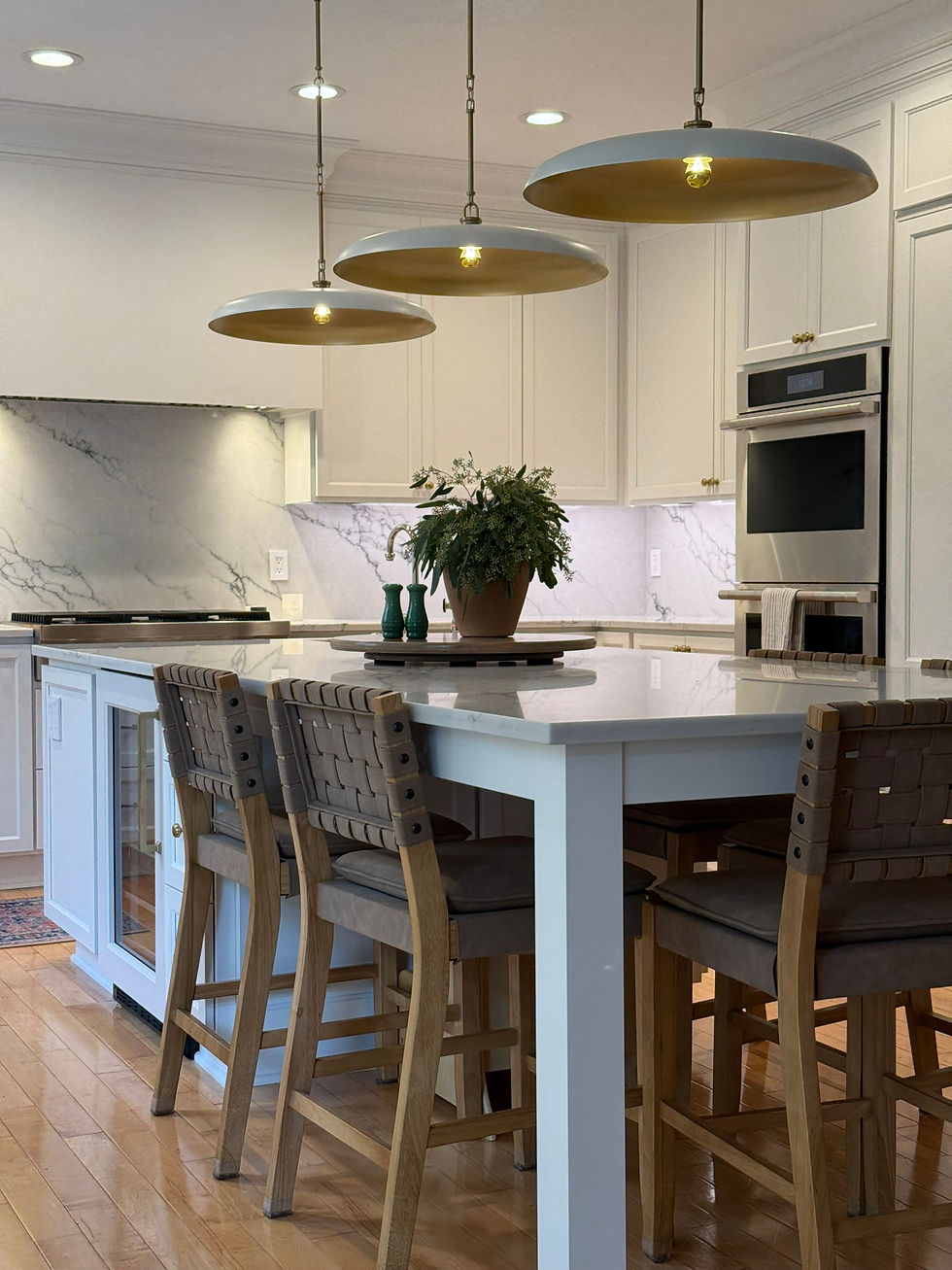top of page
GALLERY
Every project is special. Each design has been specifically formulated for each client. From the function, to the space plan, to the colors, material, and details. Our signature design process allows us to deep dive into how we can create YOUR perfect space.



IMG_1355 - Copy

1/18
FRESH OPEN HOME
This remodel turned a stale ranch home into a blast of contemporary and fresh color.




1/21
ELEVATED + CASUAL
This room underwent a wonderful remodel that included a built in fireplace wall and furnishings with tons of amazing textures.




1/14
GRAND BATHROOM
This bathroom started with wall-to-wall carpet and ended up clean, lux, and sophisticated with tons of improved function.




1/10
TIMELESS KITCHEN
This kitchen received a total transformation. The end result is a more functional space that is timeless, classic, and refined.

IMG_9878

IMG_9897

IMG_9783

IMG_9878
1/35
BRIGHT + AIRY HOME
This entire home went from brown to frown including flooring, kitchen, bathrooms, furniture and more.

IMG_9386

IMG_9364

IMG_9495

IMG_9386
1/17
NEW ATTITUDE
This home is in the process of being outfitted with tons of color and personality. Stay tuned for more.




1/14
REVAMPED OFFICE
This office building underwent a transformation skyrocketing it into a new modern space.




1/12
DINING VIBES
This dining room remodel is now the favorite room in the house with it's laid back, casual vibe.




1/31
WARM LIVING + DINING ROOM
This open concept home was designed with a modern and comfortable ease with touches to bring this client closer to their Nigerian roots.




1/14
MONOCHROMATIC BATH
An elegantly modern monochromatic color palette that is subtle yet textural makes the small space feel and look larger.




1/18
COMFORTABLE HOME
This project transformed this home into a stylish, polished, and comfortable retreat.




1/5
MID-MOD BATHROOM
This black and white bathroom is looking so sharp against the warmth of the wood. I absolutely love the black-and-white tile that we laid in a random pattern and the arch of the shower glass.




1/23
HIGH STYLE LIVING ROOM
Airy and high contrast - this living room put a tough layout to work for a busy family.

Bathroom After



Bathroom After
1/13
REFRESHED POWDER ROOM
This previous black and dark bathroom underwent an absolute transformation brimming with charm and character.



BEFORE

1/20
SPA TIME BATH
The original small primary bathroom and adjoining closet were completely gutted to create this spacious en-suite.




1/19
JAZZED UP
A home undergoes a wild and lux transformation exploding with color, pattern, and texture.




1/11
MINIMAL KITCHEN
A galley kitchen gets a major overhaul turning it into an airy and bright space.




1/19
NAVY + WHITE KITCHEN
A better layout in this previously brown kitchen means the whole family and cook Sunday dinners together.




1/14
BLACK + WHITE BATH
This bathroom received a full gut resulting in a much larger shower, double vanity, and 2-person sauna.




1/8
LUX PRIMARY BATH
This monochromatic bathroom takes luxury for an every day spin.




1/5
ZEN GLAM BEDROOM
This bedroom was turned into a pastel retreat focusing on the Clients love of Monet and bling.




1/15
LA CUISINE
This kitchen remodel is comfortable, elevated, and relaxed. This kitchen invites you to have a cup of coffee, slice of pie, and good conversation.




1/9
THE BUNGALOW
A first floor that is tight on space and high on style.



BEFORE

1/16
MODERN GLAM LIVING
This previously beige living room was transformed. We melded the clients love of Scandinavian design mixed with some Asian influence.




1/11
MEDITATION ROOM
This meditation room that doubles as a guest room transports you to a place to relax and ground.



BEFORE

1/18
BLUE KITCHEN
These homeowners wanted to update their oak kitchen with a soothing and traditional style.




1/12
POPPING PRIMARY BEDROOM
This bedroom is layers of white and soft neutrals with pops of color that can be changed on a whim.




1/6
BAKERS KITCHEN
This kitchen was gutted and turned into a place to cook, entertain, and live everyday.




1/13
GAME ROOM
This previously empty corner of the basement was transformed into a fabulous place to host parties with a bar and serving area, game table, dual TV's, fireplace, and more.




1/9
LUX SALON
This salon is a spin on modern, minimal, luxury with an edge.




1/9
MID-MOD KITCHEN
This reconfigured kitchen remodel is a jaw dropping result with edgy and luxury statement pieces.




1/11
POPS OF COLOR
Yellow, orange, and bright green were peppered throughout the living and dining rooms taking them from dull to WOW.




1/5
BAR WITH A TWIST
This former tiki bar was transformed into a bright and grown up lounge.




1/19
ZEN KITCHEN
A formerly cream colored kitchen went through a fantastic transformation.

179550574-291850105-photo-144028594-1763827482404

179550574-291850105-photo-144028594-1763827482404
1/1
BIG LITTLE KITCHEN
Coming soon....




1/17
ATTIC OFFICE
This attic office conversion has it all: 2 desks, a meeting space and break area, a chill zone, and a movement zone.




1/13
MEZZANINE
This stunning 2nd level had gorgeous views, but felt like a pass through. We brought in rich textures and materials to turn this "hall" into a room.

IMG_0691

IMG_0695

IMG_0690

IMG_0691
1/4
COPPER BATHROOM
Coming soon...




1/17
CLASSIC MINIMAL
This home, designed by Robert Maschke, focused on materials, textures, and negative space to keep the architects vision in full view.




1/17
SPA RETREAT BATHROOM
2 small bathrooms were gutted to make way for a proper primary bathroom with an oversized shower and double vanity.




1/17
DINING IN STYLE
This dining room was inspired by china that belonged to the Client's grandmother.




1/7
HIGH END FAMILY ROOM
A large blank slate transformation included turning a blank wall into built-ins and a fireplace, and 3 zones.




1/16
JEWEL TONED
This project injected color, function, and bohemian and Southern touches throughout the first floor.




1/8
OFFICE SPACE
This office underwent a full gut job resulting in a functional and productive space with a WOW factor.



IMG_9027

1/9
FORMAL POP
This stately home underwent a lovely transformation with traditional and classic design elements.




1/18
WHITE + BLUE KITCHEN
This kitchen facelift focused on timeless materials with a pop of fun on some of the base cabinets.




1/4
CLASSIC BATHROOM
This bathroom went from red and brown to a classic room with a modern spin.




1/6
KITCHEN FACELIFT
A few touches in this kitchen took it to a brand new level.




1/3
LUX LOUNGE
Classic textures, moldings, and fantastic glass art transformed this lounge.




1/4
HIGH RISE VIEWS
This project reimagined an open concept with boss views of the downtown skyline.




1/3
FUNCTIONAL FAMILY ROOM
Coming soon....




1/3
COUNSELING OFFICE
Coming soon....

177776764-288878983-photo-143196184-1762900000387

177776764-288878983-photo-143196184-1762900000387
1/1
HOME OFFICE
Coming soon....




1/4
SCANDI HOME
Coming soon....




1/19
PRETTY IN PINK
Coming soon....

IMG_9735



IMG_9735
1/8
SOPHISTICATED LIVING + DINING
A mature home was created for these clients who put comfort and style first in their quest to age in place.




1/9
WARM + BRIGHT LIVING
Coming soon....




1/15
NEW OUTLOOK LIVING
This formerly brown living space was totally updated with a new, more functional floor plan and more.


=


1/4
ENTERTAINING REC LEVEL
Coming soon....




1/13
SWEET LITTLE GIRLS ROOM
A very sweet before and after of this lovely room for a cute little lady. The room started off so dark and the bed swallowed the small footprint. Playing with light and bright colors along the perimeter of this room leaves plenty of room to roam.
WANT TO SEE WHAT ELSE WE'RE UP TO?
JOIN US ON INSTAGRAM
bottom of page




.png)